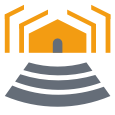Supreme Estia Baner, Pune

APARTMENTS
Carpet Area
Carpet Area
Carpet Area
Top Facilities
Supreme Estia Pune West presents an exclusive opportunity to own a stunning home that offers all kinds of amenities and facilities. This includes a swimming pool, gymnasium, and easy access to club house. It also has a mini theatre, an exclusive offering only for Supreme Estia residents. Supreme Estia has an excellent combination of comfort and convenience to suit every requirement as well as need.
 Swimming Pool
Swimming Pool

 Club House
Club House







More about Supreme Estia
Check out Supreme Estia in Baner, one of the upcoming under-construction housing societies in Pune West. There are apartments for sale in Supreme Estia Baner, Pune. This society will have all basic facilities and amenities to suit homebuyer’s needs and requirements. Brought to you by Supreme Universal, Supreme Estia is scheduled for possession in Dec, 2025.
Being a RERA-registered society, the project details and other important information is also available on state RERA portal. The RERA registration number of this project is P52100024783.
Supreme Universal is one of the known real estate brands in Pune West.The builder has delivered 28 projects so far. Around 2 projects are upcoming. There are 6 projects of this builder, which are currently under-construction.
Here’s everything you need to know about the must-know features of this housing society along with Supreme Estia Price List, Photos, Floor Plans, Payment Plans, Brochure download procedure and other exciting facts about your future home:
Features & Amenities
- The project is spread over an area of 6 acres.
- There are around 626 units on offer.
- Supreme Estia Baner housing society has 5 towers with 19 floors.
- There are 3 phases in this project
- Supreme Estia Pune West has some great amenities to offer such as Swimming Pool, Gymnasium and Club House.
- Supreme Estia property prices have changed 4.2% in last last quarter
- Jupiter Hospital is a popular landmark in Baner, Pune
- Some popular transit points closest to Supreme Estia are Bus Stand, Krishi Anusandhan Stn and Wakad chowk metro station. Out of this, Bus Stand is the nearest from this location.
- Property prices in locality has changed 2.8% in last quarter
- How to get Supreme Estia Brochure?
View and download Supreme Estia Official Brochure to take a comprehensive look at this upcoming housing society. It is a detailed prospectus about the society’s offerings, amenities, features, payment plans and a lot more. Click the ‘download’ icon on the main page to get the brochure in one click.
Where to find Supreme Estia Photos & Videos?
View interiors and exterior images of residential properties for sale in Supreme Estia Baner to check out 6 picture(s) of Demo Flat, 8 picture(s) of outdoors, 15 picture(s) of facilities in Supreme Estia housing society.
What is Supreme Estia Address?
Baner, Pune
Get directions to reach this location.
How is Baner, Pune for buying a home?
Baner is a luxury locality to buy an apartment, as compared to other areas in the surrounding areas. This locality ranks #3 in Top 100 in Pune West.
The existing residents of Baner gave it an average rating of 4.2, out of 5. Most of the reviews mention that this locality has:- Good Public Transport
- Easy Cab/Auto Availability
- Good Schools are nearby
- Well-maintained Roads
- Markets at a walkable distance
- Good Hospitals are nearby
Why you should consider Supreme Estia?
- An expansive and exclusive green boulevard with 45000 Sq.ft. of dedicated amenity spaces.
- Double height entrance lobby and Each living room has a balcony
- Project includes 3 Club houses and Modern art Deco-inspired facade
- Amenities for all generations, Convenience store and Co-working Space is available
- Vehicle free centrally located amenity zone
