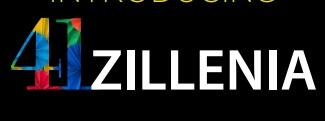
2, 3 BHK Apartment
Carpet Area
711 – 753 sq.ft.(66.05 – 69.96 sq.m.)
Carpet Area
904 – 918 sq.ft.(83.98 – 85.28 sq.m.)
Amenities Krisala 41 Zillenia
- Waiting Lounge
- Reading Lounge
- Internet / Wi-Fi
- Changing Room
- Gazebo
- Solar Lighting
- Spa
- Garbage Disposal
- Vastu Compliant
- Landscaping & Tree Planting
- Gymnasium
- Car Parking
- Multipurpose Room
- Lockers
- Jogging Track
- Senior Citizen Siteout
- Indoor Games
- Reception/Waiting Room
- Cycling & Jogging Track
- Pergola
- Party Lawn
- Sewage Treatment Plant
- Club House
- Children’s Play Area
- Entrance Lobby
- Security Cabin
- Barbecue Area
- Bar/Chill-out Lounge
- Board Games
- Lift(s)
- Party Hall
- Video Door Security
- Multipurpose Hall
- Yoga / Meditation Area
- Solar Water Heating
- Internal Roads & Footpaths
- Library
- Rain Water Harvesting
- Infinity Pool
- Power Backup
- Nature Club
Discover Krisala 41 Zillenia, an innovative residential project in Punawale, Pune, meticulously crafted for the modern “Zillenial”—individuals who seamlessly blend the best of Millennial and Gen Z traits. This development offers thoughtfully designed 2 and 3 BHK apartments, ranging from 711 to 918 sq ft, starting at ₹71.5 lakh.
Emphasizing a lifestyle that harmoniously integrates technology and comfort, each home is equipped with smart automation features. Residents can indulge in a plethora of premium amenities, including an infinity pool, sky lounge bar arena, fully functional indoor gym, private spa, and a Netflix room for binge-watching sessions. Additional facilities such as a musical garden, open barbeque area, sky workout zone, and a creche cater to diverse lifestyle needs.
Strategically located, Krisala 41 Zillenia ensures excellent connectivity to key landmarks like Vibgyor High School, Aditya Birla Hospital, and D.Y. Patil University. The project’s proximity to Akurdi railway station and Wakad Chowk metro station further enhances its accessibility.


